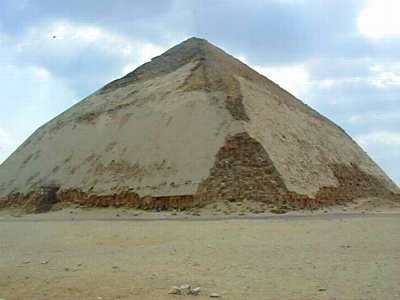
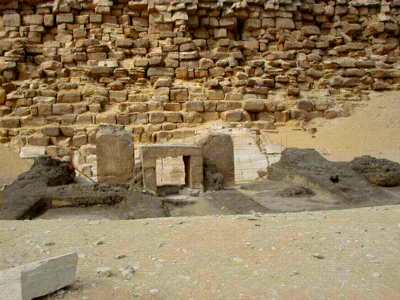
The remains of a small chapel on the eastern side of the Bent Pyramid, not designed as a regular mortuary temple
 |  The remains of a small chapel on the eastern side of the Bent Pyramid, not designed as a regular mortuary temple |
After what should be considered a failure with the Collapsed Pyramid at Meidun, Snefru started again at Dashur. On what appeared to be an ideal site south of Saqqara, his architects designed a smooth-sided pyramid with a 60-decree slope that, had it been completed as planned, would have been taller than the Great Pyramid at Giza. Unfortunately, the subsurface sand and shale proved to be inadequate to support the weight of the structure and cracks began to appear before construction was half way finished. Attempts were made to solve the problem, including even importing cedar logs for support. Nothing worked. The solution was to reduce the angle of the upper half to 43 degrees using smaller stones laid horizontally instead of inward sloping. The result is what we see today: The Bent Pyramid.
Again Snefru set out to get it right, to build a pyramid in which he could peacefully spend eternity. And this time it worked to perfection: he was buried in this pyramid. The Red Pyramid, situated two and one-half miles north of the Bent Pyramid, was built upon a firm limestone foundation that effectively prevented the subsidence that doomed its predecessor. And the lesson of angle was correspondingly learned: The Red Pyramid was built at the same 43-degree angle as the upper courses of the Bent Pyramid, a degree of angle that was copied by the engineers on the Giza plateau some years later. In sum, the Red Pyramid was the first "real" pyramid ever completed and became the prototype for all subsequent pharaonic pyramids. Seventeen years in the building, the final touch was the setting in place of the pyramidion, a pyramid-shaped cap that represented the benben stone that rose from the original creation mound, according to the most ancient myths at Heliopolis. | 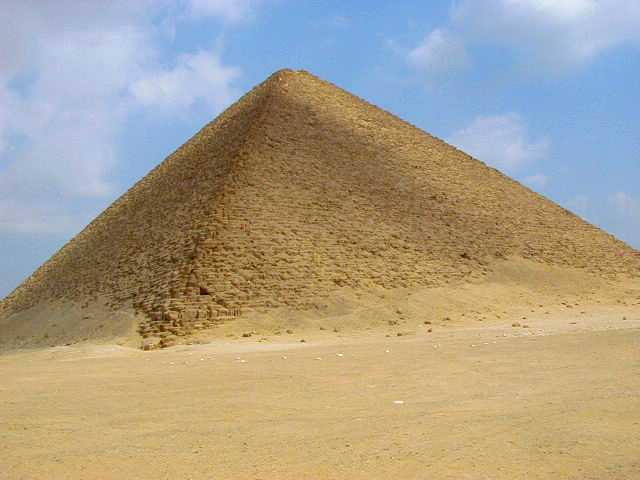 |
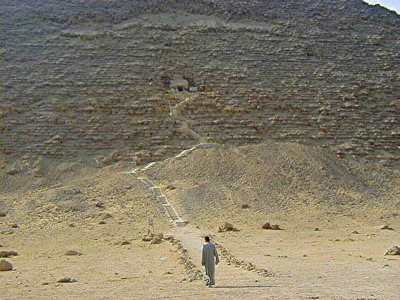
The entrance to the Red Pyramid, high up on the north side, leads to a long corridor that goes down through the center of the pyramid to two of three rooms, each over 40 feet high. The entrance to the third room, the burial chamber nestled in the heart of the pyramid, was cunningly concealed 25 feet above the floor of the second room. | 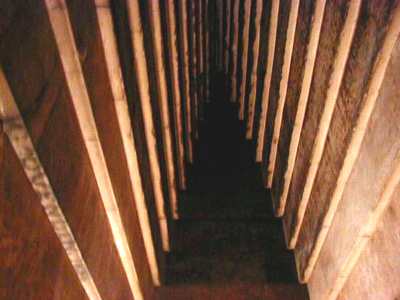 What makes these rooms remarkable is their corbelled ceilings made of limestone blocks laid in layers each of which overlaps its neighbor by about six inches. The result is a "pyramid within the pyramid" that supports the tremendous weight of the pyramid itself. The problems that plagued Snefru's earlier pyramids had been solved. |
Important and, indeed, revolutionary, as was the architectural genius that successfully created the first true pyramid, of equal importance was the theological innovation represented by the Red Pyramid. Djoser (more probably Imhotep) placed the funerary temple on the north of his pyramid, making the orientation of the complex north-south. With Snefru's pyramids, however, the orientation was east-west and included the valley temple and causeway that was to become standard with Snefru's son, Khufu, and the other pyramid builders of the 4th dynasty. It appears that in the early dynastic periods kings, in their afterlife, were thought to travel with the fixed stars in the north sky. Snefru, on the other hand, began to focus on the sun god, Re,in pyramid architecture, a theological shift that was to become pronounced in 5th dynasty funerary constructions at Abusir.