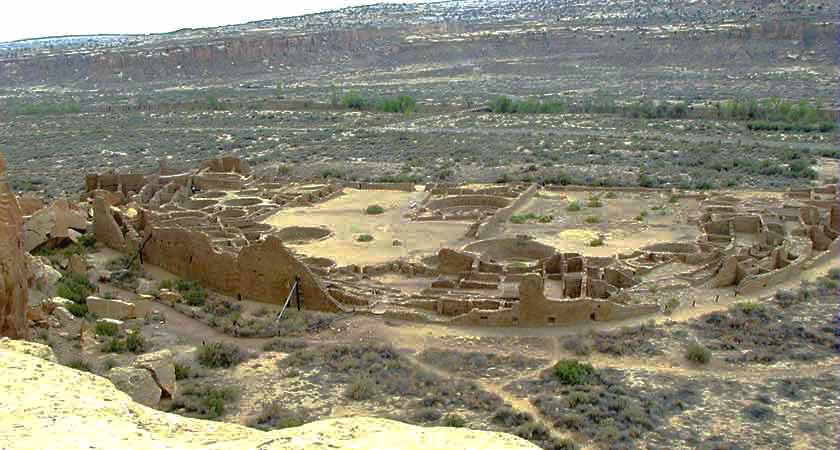A. Brockway's Ancient Southwest— Report #1
Chaco Canyon: Pueblo Bonito
For about 300 years (850-1150) Chaco Canyon, in north-western New Mexico, was home to a few thousand Anasazi Indians who formed the core of a political, religious, and commercial empire that encompassed large parts not only of today's New Mexico but also spread into Colorado, Utah, and Arizona. Now designated Chaco Culture National Historical Park, the canyon contains as many as twelve Great Houses, many Great Kivas, and remains of stone dwellings, plus petroglyphs and pictographs.
Chaco was a ceremonial city (Lekson 1999) and its Great Houses, rather than residences (except possibly for political or religious leaders), were dedicated to various communal functions, perhaps storage of grain and other foodstuffs for redistribution, and maybe even as hotels for use of visitors who came for political, commercial, or ceremonial gatherings. Today Chaco Canyon is important for more than its spectacular ruins, however: the Great Houses are there because Chaco was politically important, the "Rome" of the 11th to 12th century-Southwest. It was the hub of a vast network of "outliers," some of them connected by "roads" (more about roads in a later Report) that were constructed on the Chaco model.
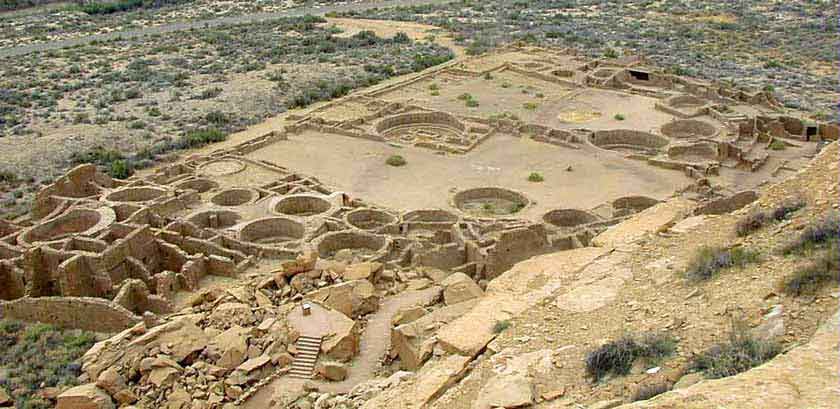
What was the Chaco model? The most obvious feature, of course, was the Great House itself—and the first and foremost of the Great Houses was Pueblo Bonito. Begun around 850, by the middle of the 12th century Pueblo Bonito had grown to over 600 rooms with 40 kivas, covered some two and one-half acres, and, in some portions, stood higher than four stories. There was nothing like it anywhere in the Southwest.
Even to its builders Pueblo Bonito must have seemed amazing. Think about it. For centuries the Anasazi had lived in pit houses, partially submerged structures covered with a thatched and adobe roof supported by a wooden framework. Now a building made of sandstone blocks, held together by adobe mortar, was rising on the arid and windswept floor of Chaco Canyon—and they, themselves, were the skilled architects, engineers, and masons who were doing it.
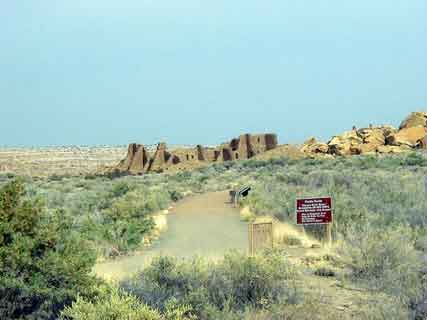 |
No one knows who the masterminds were who organized and trained the work force that constructed this ceremonial building. Whoever they were, they were powerful political leaders, powerful enough to commandeer gangs of workers to cut logs in forests 25, 50, even 100 miles away and carry them to Chaco Canyon; powerful enough to build with sandstone in a shallow canyon with no natural protection from wind, snow, and flash floods and precious little agricultural potential.
The very existence today of these standing walls is evidence of their innovative construction and their builder's will. Originally covered with plaster, the masonry patterns that so fascinate archaeologists would not have been seen by the inhabitants. Though the plaster is gone, the walls still stand, while virtually all other construction has long since melted back into the pristine earth.
Today's pueblos—Taos, Acoma, Hopi, and others—are vivid reminders of the persistence of Chaco's influence and power: Pueblo Bonito came first (Ortiz 1994:69).
So the first feature of what I've called the Chaco model was the Great House—and the premier example of the Great House was Pueblo Bonito. |
The second feature was the Great Kiva. Kivas (round ceremonial rooms) abound in Pueblo Bonito. (It may be that not all round rooms were kivas, but that's a matter for another time.) The Great Kivas in Pueblo Bonito's plaza were not in use simultaneously (the structure evolved over some 300 years) but when they were used, each could hold far more people than were resident in Pueblo Bonito at any given time.
This arial photograph, made in 1929 by Charles Lindbergh (yes, THE Charles Lindbergh), is interesting because it clearly reveals both the multiple kivas and the grid of rooms. It is also interesting because it was taken before January 1941, the date when Threatening Rock fulfilled its threat and destroyed some thirty rooms in the northeast corner, rooms that had been excavated in the 1920s by Neil Judd for the National Geographic Society and the Smithsonian Institute. Tourists today have an elevated view from the viewing stand on the huge rock pile that was the result (see the two images at the top, above)
The earliest construction, beginning around 850, was the curved section near the canyon wall. It contained 100 or so rooms with a few kivas in front of them. The west and east wings and the Great Kivas in the plaza (with a wall down its center) were built in several additional construction stages until approximately 1150, when construction stopped. Notice, in the Lindbergh photo, the outline of two large rectangular mounds that were long thought to be nothing but middens (trash heaps) but are now thought by some archeologists to be actual architectural features. Purpose unknown.
|
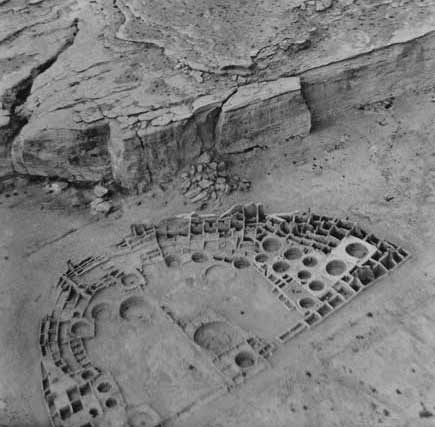 |
There are many more features of the Chaco model, including distinctive masonry patterns; room-size shelves; and "elite" artifacts, such as copper bells, macaws, and shell jewelry. In future Reports I will return often to Chaco Canyon and Pueblo Bonito. But for now, let's go inside.
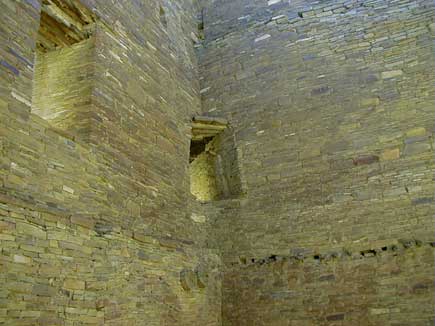 |
In the east wing of Pueblo Bonito are found seven doors built into the corners of rooms. One of these doors (not this one) is supposed to be some sort of astronomical marker, having to do with where the rays of the sun strike a wall when shining through the door at the winter solstice. I confess I tend to be skeptical of many purported astronomical alignments found in Anasazi buildings, though some of them are pretty convincing. Perhaps even this one. But "winter solstice" cannot explain the other six corner doors nor the three at Aztec Ruins, north of Chaco Canyon. It is possible that they served for access to balconies that, in turn, provided ways around sealed rooms. Unlike T-shaped doors, corner doors do not appear to have symbolic significance. |
And then there are the T-shaped doors. These doors are ubiquitous in Anasazi land. They are at Hovenweep in Utah, at Paquimé in Chihuahua, and everywhere in between. But they were first at Chaco. I have been given a variety of explanations for these doors: they allow a man to carry his bow held horizontally through the door, they allow logs to be brought in, they make it easy to control air circulation, they even make it easier for a mother to carry her bundled-up child.
As the utilitarian explanations multiply they become increasingly unconvincing. Most likely T-shaped doors were not primarily utilitarian at all but instead had some kind of symbolic meaning ((Lekson 1999:175-181)). Often, though not always, they are exterior doors or were at one time exterior doors. Often, though not always, they are associated with Great Kivas. And virtually everywhere they are found in contexts that display other Chacoan characteristics. A T-shaped door may just be a sign that says "Chaco!" The closest analogy I can think of is the mezuzah on the door of a Jewish home.
| 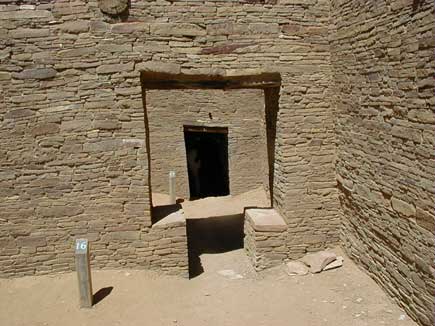 |
|
