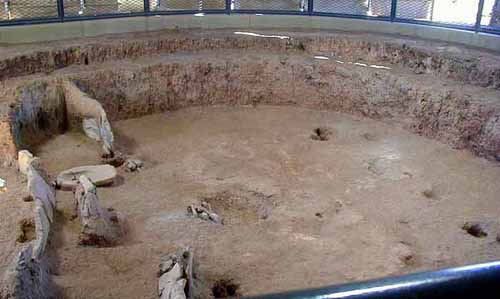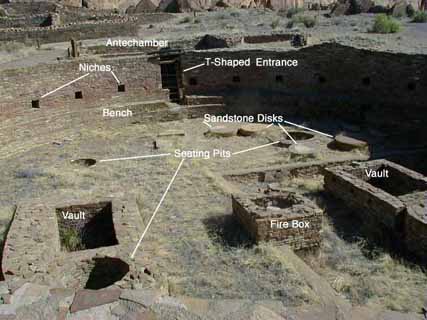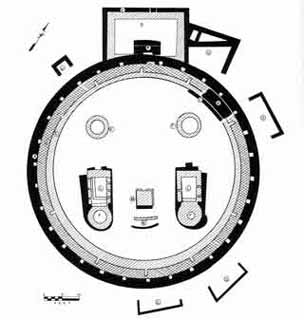Like "Anasazi," "Kiva" (derived from a Hopi word meaning "ceremonial room"), is a term adopted by early twentieth-century archaeologists—in this case for the round, often at least partially subterranean, rooms found in Anasazi ruins. It was only logical to assume that the pit house had "evolved" into the ceremonial solidarity center of the historical pueblo kiva. And then, to complete the circle, the ceremonial function of kivas today—at Hopi, Taos, Zuni, and other pueblos—informed what surely went on in the round rooms of the "ancient ones." And maybe it did. But maybe it didn't. When I looked down from the mesa top at Pueblo Bonito and saw kivas beside kivas on top of kivas I couldn't help but wonder what could possibly be the use for so many so close together. The question was framed in my mind by a small-type paragraph I had read only days before in an information brochure, provided by the Park Service, about another Anasazi site: The kivas at Mesa Verde were underground chambers that may be compared to churches of later times. Based upon modern Pueblo practice, Ancestral Puebloans may have used these rooms to conduct healing rites or to pray for rain, luck in hunting, or good crops. (On a subsequent visit to Cliff Palace at Mesa Verde I listened to a Park Service ranger confidently explain that kivas were "Ancient Puebloan churches.") Did the people who built these amazing buildings really need that many "churches"? Even small towns in the Florida panhandle, which boast half a dozen churches of various denominations, at least put them across the street from one another. Eventually some sense began to emerge for me as a result of comments by Colorado archaeologist Stephen Lekson, who believes that the kivas "were probably not ceremonial structures, but rather the last manifestation of the long tradition of pit houses" (Lekson 1999:24; 1986:6). In other words, those round rooms lined up in rows in the east wing of Pueblo Bonito may not have been kivas (primarily rooms for ceremony) at all. They may have been much closer to being pit houses. Probably pretty fancy pit houses, but pit houses nevertheless. Great Kivas Great Kivas were ceremonial structures. These huge public buildings, which could accommodate hundreds of people, were only superficially similar to the pit house/kivas. Not only were they very much larger they contained distinctive features, some of which might be called "built-in furniture."
Excavation by the Museum of New Mexico in the 1920s and '30s revealed that the Chetro Ketl Great Kiva (62.5 feet in diameter) is actually two kivas, one on top of the other (Vivian & Reiter 1965:27). The diagram at right represents a combination of the two while, in the photograph at left, an indication of the earlier kiva is visible as a pit between the fire box and the vault to its right. Let us look now at some of the distinctive features of Chacoan Great Kivas: Seating pits. These large round masonry-lined holes originally held massive tree trunks that supported the roof, which weighed several tons. Beneath the huge logs in the pits were several sandstone disks (some are now seen on the floor of the excavated kiva), which effectively prevented any settlement of the supports and, thus, of the roof. (Remember that these huge trees were hand carried from forests dozens of miles away.) Raised fire box. Vaults. The function of these large stone boxes has been much debated. Were they additional fire pits? or perhaps nurseries for the forced growing of beans and corn? or (the currently favored explanation) foot drums? or sudatories (sweat baths)? (Vivian & Reiter 1965:92f). Whatever their function, vaults like these are defining characteristics of Chacoan Great Kivas. Benches. The masonry benches that follow the curve of the walls might have been used for seating but seating may have been a secondary use. Rather, the benches formed part of the structural support for the walls and/or as platforms for various kinds of interior decoration. Niches or crypts. Not all Great Kivas had niches in the walls and those that did may have had various uses for them. In the lower of the Great Kivas at Chetro Ketl there were ten sealed niches each of which contained a string of beads and turquoise pendants. But at other Great Kivas it is speculated that niches might have been open shelves, specialized altars, or who knows what. Somthing to think about: Could it be that the kivas in today's pueblos "evolved," not from pit houses but from great kivas? (Lekson 1988: 230)
|


